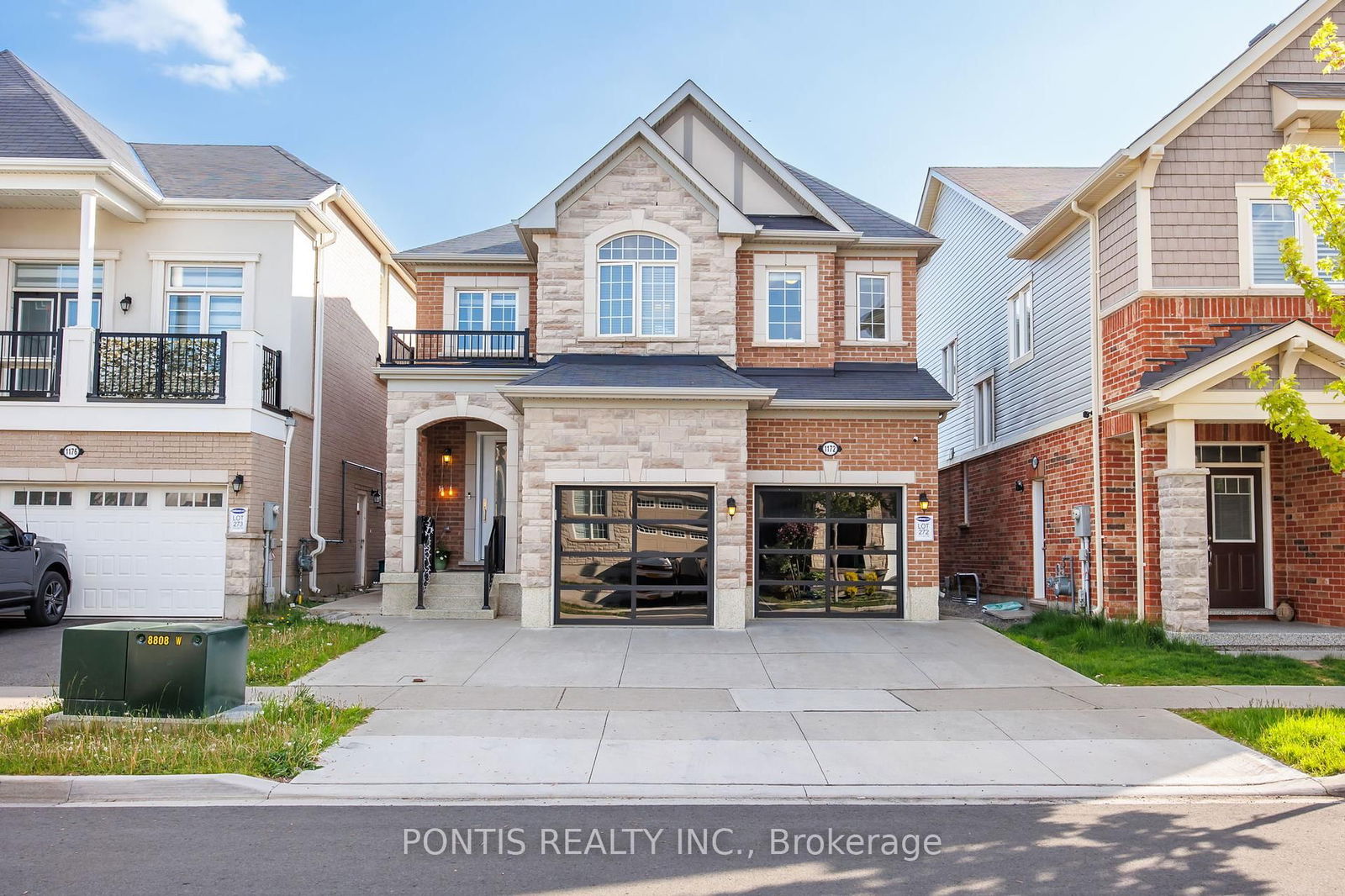Overview
-
Property Type
Detached, 2-Storey
-
Bedrooms
4
-
Bathrooms
3
-
Basement
Unfinished
-
Kitchen
1
-
Total Parking
5 (1 Attached Garage)
-
Lot Size
50.61x88.7 (Feet)
-
Taxes
$5,633.00 (2025)
-
Type
Freehold
Property Description
Property description for 197 Quinlan Court, Milton
Property History
Property history for 197 Quinlan Court, Milton
This property has been sold 6 times before. Create your free account to explore sold prices, detailed property history, and more insider data.
Schools
Create your free account to explore schools near 197 Quinlan Court, Milton.
Neighbourhood Amenities & Points of Interest
Find amenities near 197 Quinlan Court, Milton
There are no amenities available for this property at the moment.
Local Real Estate Price Trends for Detached in Scott
Active listings
Average Selling Price of a Detached
July 2025
$1,141,490
Last 3 Months
$1,345,110
Last 12 Months
$1,361,703
July 2024
$1,425,000
Last 3 Months LY
$1,367,211
Last 12 Months LY
$1,371,306
Change
Change
Change
Historical Average Selling Price of a Detached in Scott
Average Selling Price
3 years ago
$1,584,500
Average Selling Price
5 years ago
$1,062,217
Average Selling Price
10 years ago
$719,563
Change
Change
Change
Number of Detached Sold
July 2025
5
Last 3 Months
5
Last 12 Months
5
July 2024
4
Last 3 Months LY
4
Last 12 Months LY
4
Change
Change
Change
How many days Detached takes to sell (DOM)
July 2025
27
Last 3 Months
24
Last 12 Months
28
July 2024
24
Last 3 Months LY
17
Last 12 Months LY
22
Change
Change
Change
Average Selling price
Inventory Graph
Mortgage Calculator
This data is for informational purposes only.
|
Mortgage Payment per month |
|
|
Principal Amount |
Interest |
|
Total Payable |
Amortization |
Closing Cost Calculator
This data is for informational purposes only.
* A down payment of less than 20% is permitted only for first-time home buyers purchasing their principal residence. The minimum down payment required is 5% for the portion of the purchase price up to $500,000, and 10% for the portion between $500,000 and $1,500,000. For properties priced over $1,500,000, a minimum down payment of 20% is required.


















































